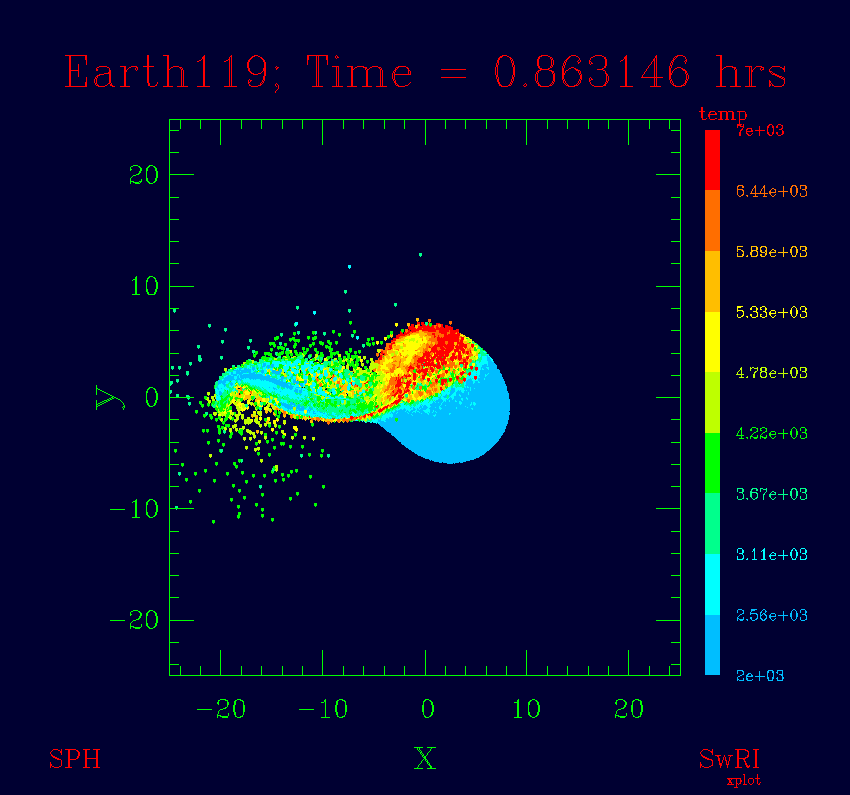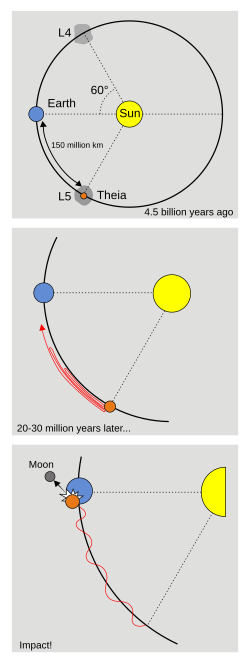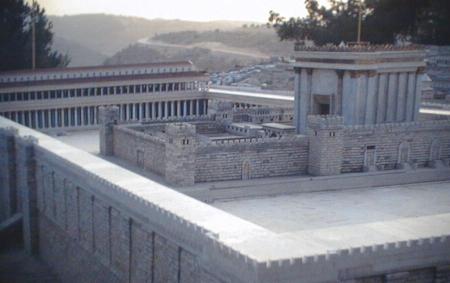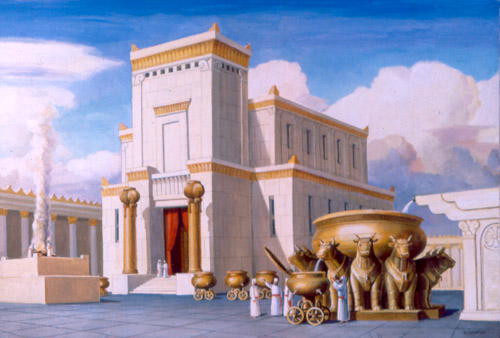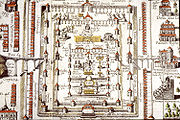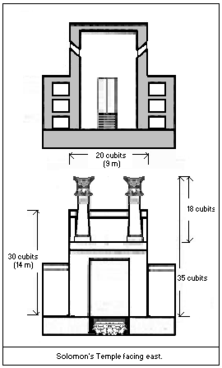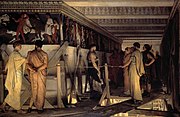
The Parthenon (ancient Greek: Παρθενών) is a temple of the Greek goddess Athena, built in the 5th century BC on the Athenian Acropolis. It is the most important surviving building of Classical Greece, generally considered to be the culmination of the development of the Doric order. Its decorative sculptures are considered one of the high points of Greek art. The Parthenon is regarded as an enduring symbol of ancient Greece and of Athenian democracy, and is one of the world's greatest cultural monuments. The Greek Ministry of Culture is currently carrying out a program of restoration and reconstruction.
The Parthenon replaced an older temple of Athena, called the Pre-Parthenon or
Older Parthenon, that was destroyed in the
Persian invasion of 480 BC. Like most Greek temples, the Parthenon was used as a
treasury, and for a time served as the treasury of the
Delian League, which later became the
Athenian Empire. In the 6th century AD, the Parthenon was converted into a
Christian church dedicated to the
Virgin. After the
Ottoman conquest, it was converted into a
mosque in the early 1460s, and it even had a
minaret. On
28 September 1687 an Ottoman ammunition dump inside the building was ignited by
Venetian bombardment. The resulting explosion severely damaged the Parthenon and its sculptures. In 1806,
Thomas Bruce, 7th Earl of Elgin removed some of the surviving sculptures, with Ottoman permission. These sculptures, now known as the
Elgin or
Parthenon Marbles, were sold in 1816 to the
British Museum in
London, where they are now displayed. The Greek government is committed to the return of the sculptures to Greece, so far with no success.
Design and construction
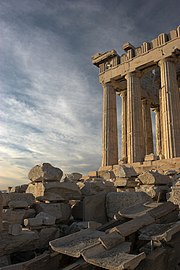
The Parthenon from the south. In the foreground of the image, a reconstruction of the marble
imbrices and tegulae (roof tiles) forming the roof is visible, resting on wooden supports.
The first endeavour to build a sanctuary for Athena Parthenos on the site of the present Parthenon was begun shortly after the Battle of Marathon (c. 490-488 BC) upon a massive limestone foundation that extended and leveled the southern part of the Acropolis summit. This building replaced a hekatompedon (meaning "hundred-footer") and would have stood beside the archaic temple dedicated to the Athena Polias. The Older or Pre-Parthenon, as it is frequently referred to, was still under construction when the Persians sacked the city in 480 BC and razed the Acropolis.
In the mid-5th century BC, when the Athenian Acropolis became the seat of the Delian League and Athens was the greatest cultural centre of its time, Pericles initiated an ambitious building project which lasted the entire second half of the century. The most important buildings visible on the Acropolis today – the Parthenon, the Propylaia, the Erechtheion and the temple of Athena Nike – were erected during this period. The Parthenon was built under the general supervision of the sculptor Phidias, who also had charge of the sculptural decoration. The architects, Iktinos and Kallikrates, began in 447 BC, and the building was substantially completed by 432, but work on the decorations continued until at least 431. Some of the financial accounts for the Parthenon survive and show that the largest single expense was transporting the stone from Mount Pentelicus, about 16 kilometres from Athens, to the Acropolis. The funds were partly drawn from the treasury of the Delian League, which was moved from the Panhellenic sanctuary at Delos to the Acropolis in 454 BC.
Although the nearby Temple of Hephaestus is the most complete surviving example of a Doric order temple, the Parthenon, in its day, was regarded as the finest. The temple, wrote John Julius Norwich, "Enjoys the reputation of being the most perfect Doric temple ever built. Even in antiquity, its architectural refinements were legendary, especially the subtle correspondence between the curvature of the stylobate, the taper of the naos walls and the entasis of the columns." Entasis refers to the slight bulge of the columns as they rise, though the observable effect on the Parthenon is considerably more subtle than on earlier temples with their noticeably cigar-shaped columns. The stylobate is the platform on which the columns stand. As in many other classical Greek temples, it has a slight parabolic upward curvature intended primarily to shed rainwater. The columns might therefore be supposed to lean outwards, but they actually lean slightly inwards; and since they are all the same height, the curvature of the outer stylobate edge is transmitted to the architrave and roof above: "all follow the rule of being built to delicate curves" Gorham Stevens observed when pointing out that in addition, the west front was built at a slightly higher level than that of the east front.It is not universally agreed what the intended effect of these 'optical refinements' was; it is often suggested that it was to enliven what might have appeared an inert mass in the case of a building without curves, but the comparison ought to be with the Parthenon's more obviously curved predecessors than with a notional rectilinear temple.
Some studies of the Acropolis, including the Parthenon, conclude that many of its proportions approximate the golden ratio. The Parthenon's facade as well as elements of its facade and elsewhere can be circumscribed by golden rectangles.This view that the golden ratio was employed in the design has been disputed in more recent studies.
Measured at the top step, the dimensions of the base of the Parthenon are 69.5 metres by 30.9 metres (228.0 x 101.4 ft). The cella was 29.8 metres long by 19.2 metres wide (97.8 x 63.0 ft), with internal Doric colonnades in two tiers, structurally necessary to support the roof. On the exterior, the Doric columns measure 1.9 metres (6.2 ft) in diameter and are 10.4 metres (34.1 ft) high. The corner columns are slightly larger in diameter. The Parthenon had 46 outer pillars and 19 inner pillars in total. The stylobate has an upward curvature towards its centre of 60 millimetres (2.36 in) on the east and west ends, and of 110 millimetres (4.33 in) on the sides. The roof was covered with large overlapping marble tiles known as imbrices and tegulae.
Sculptural decoration
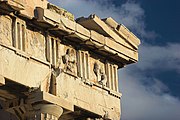
Detail of the West metopes, illustrating the current condition of the temple in detail after 2,500 years of war, pollution, erratic conservation, pillage and vandalism
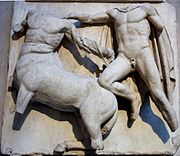
South metope 3, one of the high-relief sculptures removed by Lord Elgin's expedition and now in the
British Museum
The Parthenon, an octostyle, peripteral Doric temple with Ionic architectural features, housed the chryselephantine statue of Athena Parthenos sculpted by Phidias and dedicated in 439/438 BC. The decorative stonework was originally highly coloured.The temple was dedicated to the Athena at that time, though construction continued until almost the beginning of the Peloponnesian War in 432. By the year 438, the sculptural decoration of the Doric metopes on the frieze above the exterior colonnade, and of the Ionic frieze around the upper portion of the walls of the cella, had been completed. The richness of the Parthenon's frieze and metope decoration is in agreement with the function of the temple as a treasury. In the opisthodomus (the back room of the cella) were stored the monetary contributions of the Delian League, of which Athens was the leading member.
Metopes
-
The ninety-two metopes were carved in high relief, a practice employed until then only in treasuries (buildings used to keep votive gifts to the gods). According to the building records, the metope sculptures date to the years 446-440 BC. Their design is attributed to the sculptor Kalamis. The metopes of the east side of the Parthenon, above the main entrance, depict the Gigantomachy (mythical battles between the Olympian gods and the Giants). The metopes of the west end show Amazonomachy (mythical battle of the Athenians against the Amazons). The metopes of the south side—with the exception of the somewhat problematic metopes 13–20, now lost—show the Thessalian Centauromachy (battle of the Lapiths aided by Theseus against the half-man, half-horse Centaurs). On the north side of the Parthenon the metopes are poorly preserved, but the subject seems to be the sack of Troy.
The metopes present surviving traces of the Severe Style in the anatomy of the figures' heads, in the limitation of the corporal movements to the contours and not to the muscles, and in the presence of pronounced veins in the figures of the Centauromachy. Several of the metopes still remain on the building, but with the exception of those on the northern side, they are severely damaged. Some of them are located at the Acropolis Museum, others are in the British Museum and one can be seen at the Louvre museum.
Frieze
-
The most characteristic feature in the architecture and decoration of the temple is the Ionic frieze running around the exterior walls of the cella. The bas-relief frieze was carved in situ; it is dated in 442 BC-438 BC.
One interpretation is that it depicts an idealized version of the Panathenaic procession from the Dipylon Gate in the Kerameikos to the Acropolis. In this procession held every year, with a special procession taking place every four years, Athenians and foreigners were participating to honour the goddess Athena offering sacrifices and a new peplos (dress woven by selected noble Athenian girls called ergastines).
Joan Breton Connelly has recently argued for another interpretation of the Frieze, in which she attempts to prove that the iconography of the Frieze is based on Greek mythology. This interpretation postulates that the scenes depict the sacrifice of Pandora, youngest daughter of Erechtheus, to Athena. This human sacrifice was demanded by Athena to save the city from Eumolpus, king of Eleusis, who had gathered an army to attack Athens.
Pediments
The 2nd-century traveller Pausanias, when he visited the Acropolis at the end of the second century AD , only mentioned briefly the sculptures of the pediments (gable ends) of the temple, reserving the majority of his description for the gold and ivory statue of the goddess inside.
East pediment
The East pediment narrates the birth of Athena from the head of her father, Zeus. According to Greek mythology Zeus gave birth to Athena after a terrible headache prompted him to summon Hephaestus' (the god of fire and the forge) assistance. To alleviate the pain he ordered Hephaestus to strike him with his forging hammer, and when he did, Zeus's head split open and out popped the goddess Athena in full armour. The sculptural arrangement depicts the moment of Athena's birth.
Unfortunately, the center pieces of the pediment were destroyed even before Jacques Carrey created otherwise useful documentary drawings in 1674, so all reconstructions are subject to conjecture and speculation.. The main Olympian gods must have stood around Zeus and Athena watching the wondrous event, with Hephaestus and Hera probably near them. The Carrey drawings are instrumental in reconstructing the sculptural arrangement beyond the center figures to the north and south.
West pediment
The west pediment faced the Propylaia and depicted the contest between Athena and Poseidon during their competition for the honor of becoming the city's patron. Athena and Poseidon appear at the center of the composition, diverging from one another in strong diagonal forms with the goddess holding the olive tree and the god of the sea raising his trident to strike the earth. At their flanks they are framed by two active groups of horses pulling chariots, while a crowd of legendary personalities from Athenian mythology fills the space out to the acute corners of the pediment.
The work on the pediments lasted from 438 to 432 BC, and the sculptures of the Parthenon pediments are some of the finest examples of classical Greek art. The figures are sculpted in natural movement with bodies full of vital energy that bursts through their flesh, as the flesh in turn bursts through their thin clothing. The thin chitons allow the body underneath to be revealed as the focus of the composition. The distinction between gods and humans is blurred in the conceptual interplay between the idealism and naturalism bestowed on the stone by the sculptors. The pediments no longer exist.
Athena Parthenos
-
The only piece of sculpture from the Parthenon known to be from the hand of Pheidias was the statue of Athena housed in the naos. This massive chryselephantine sculpture is now lost and known only from copies, vase painting, gems, literary descriptions and coins.
Older Parthenon
-
The first endeavour to build a sanctuary for Athena Parthenos on the site of the present Parthenon was begun shortly after the Battle of Marathon (c. 490-88 BC). This building replaced a hekatompedon (meaning "hundred-footer") and would have stood beside the archaic temple dedicated to Athena Polias. The “older Parthenon”, as it is frequently referred to, was still under construction when the Persians sacked the city in 480 BC and razed the Acropolis. The existence of the proto-Parthenon and its destruction were known from Herodotus, and the drums of its columns were plainly visible built into the curtain wall north of the Erechtheum. Further material evidence of this structure was revealed with the excavations of Patagiotis Kavvadias of 1885-90. The findings of this dig allowed Wilhelm Dörpfeld, then director of the German Archaeological Institute, to assert that there existed a distinct substructure to the original Parthenon, called Parthenon I by Dörpfeld, not immediately below the present edifice as had been previously assumed. Dörpfeld's observation was that the three steps of the first Parthenon consisted of two steps of Poros limestone, the same as the foundations, and a top step of Karrha limestone that was covered by the lowest step of the Periclean Parthenon. This platform was smaller and slightly to the north of the final Parthenon, indicating that it was built for a wholly different building, now wholly covered over. This picture was somewhat complicated by the publication of the final report on the 1885-90 excavations, indicating that the substructure was contemporary with the Kimonian walls, and implying a later date for the first temple.
If the original Parthenon was indeed destroyed in 480, it invites the question of why the site was left a ruin for thirty-three years. One argument involves the oath sworn by the Greek allies before the Battle of Plataea in 479 BC declaring that the sanctuaries destroyed by the Persians would not be rebuilt, an oath from which the Athenians were only absolved with the Peace of Callias in 450. The mundane fact of the cost of reconstructing Athens after the Persian sack is at least as likely a cause. However, the excavations of Bert Hodge Hill led him to propose the existence of a second Parthenon, begun in the period of Kimon after 468 BC.Hill claimed that the Karrha limestone step Dörpfeld took to be the highest of Parthenon I was in fact the lowest of the three steps of Parthenon II, whose stylobate dimensions Hill calculated to be 23.51x66.888m.
One difficulty in dating the proto-Parthenon is that at the time of the 1885 excavation the archaeological method of seriation was not fully developed; the careless digging and refilling of the site led to a loss of much valuable information. An attempt to make sense of the potsherds found on the acropolis came with the two-volume study by Graef and Langlotz published 1925-33.This inspired American archaeologist William Bell Dinsmoor to attempt to supply limiting dates for the temple platform and the five walls hidden under the re-terracing of the Acropolis. Dinsmoor concluded that the latest possible date for Parthenon I was no earlier 495 BC, contradicting the early date given by Dörpfeld. Further Dinsmoor denied that there were two proto-Parthenons, and that the only pre-Periclean temple was what Dörpfeld referred to as Parthenon II. Dinsmoor and Dörpfeld exchanged views in the American Journal of Archaeology in 1935.
Name
The origin of the Parthenon's name is unclear. According to Jeffrey M. Hurwit, the term "Parthenon" means "of the virgin" or "of the virgins", and seems to have originally referred only to a particular room of the Parthenon; it is debated which room this is, and how the room acquired its name. One theory holds that the "parthenon" was the room in which the peplos presented to Athena at the Panathenaic Festival was woven by the arrephoroi, a group of four young girls chosen to serve Athena each year. Christopher Pelling asserts that Athena Parthenos may have constituted a discrete cult of Athena, intimately connected with, but not identical to, that of Athena Polias. According to this theory, the name of Parthenon means the "temple of the virgin goddess", and refers to the cult of Athena Parthenos that was associated with the temple. The epithet parthénos (Greek: παρθένος), whose origin is also unclear, meant "virgin, unmarried woman", and was especially used for Artemis, the goddess of wild animals, the hunt, and vegetation, and for Athena, the goddess of war, handicraft, and practical reason.It has also been suggested that the name of the temple alludes to the virgins (parthenoi), whose supreme sacrifice guaranteed the safety of the city.
In any case, the first instance in which Parthenon definitely refers to the entire building is in the 4th-century BC orator Demosthenes. In the 5th-century building accounts, the structure is simply called ho naos ("the temple"). The architects Mnesikles and Kallikrates are said to have called the building Hekatompedos ("the hundred footer") in their lost treatise on Athenian architecture,and in the 4th century and later the building was referred to as the Hekatompedos or the Hekatompedon as well as the Parthenon; the 1st-century AD writer Plutarch refers to the building as the Hekatompedon Parthenon.
Treasury or temple?
Architecturally, the Parthenon is clearly a temple, formerly containing the famous cult image of Athena by Phidias and the treasury of votive offerings. Since actual Greek sacrifices always took place at an altar invariably under an open sky, as was in keeping with their religious practices, the Parthenon does not suit some definitions of "temple," as no evidence of an altar has been discovered. Thus, some scholars have argued that the Parthenon was only ever used as a treasury. While this opinion was first formed late in the 19th century, it has gained strength in recent years. The majority of scholarly opinion still sees the building in the terms Walter Burkert described for the Greek sanctuary, consisting of temenos, altar and temple with cult image.
Later history
Christian church
The Parthenon survived as a temple to Athena for close to a thousand years. It was certainly still intact in the 4th century AD, by which time it was already as old as Notre Dame Cathedral in Paris is now, and far older than St. Peter's Basilica in Rome. But by that time Athens had been reduced to a provincial city of the Roman Empire, albeit one with a glorious past. Sometime in the 5th century AD, the great cult image of Athena was looted by one of the Emperors, and taken to Constantinople, where it was later destroyed, possibly during the sack of the city during the Fourth Crusade in 1204 AD.

The Parthenon's position on the Acropolis allows it to dominate the city skyline of Athens.
Shortly after this, the Parthenon was converted to a Christian church. In Byzantine times it became the Church of the Parthenos Maria (Virgin Mary), or the Church of the Theotokos (Mother of God). It was the fourth most important pilgrimage in the Eastern Roman Empire after Constantinople, Ephessos and Thessalonica. In 1018, the emperor Basil II, went on a pilgrimage to Athens directly after his final victory over the Bulgarians for the sole purpose of worshipping at the Parthenon. In medieval Greek accounts it called the Temple of Theotokos Atheniotissa and often indirectly referred to, as famous without explaining which temple they were referring to precisely, thus establishing that it was indeed well known.
At the time of the Latin occupation it became for about 250 years a Roman Catholic Church of Our Lady. The conversion of the temple to a church involved removing the internal columns and some of the walls of the cella, and the creation of an apse at the eastern end. This inevitably led to the removal and dispersal of some of the sculptures. Those depicting gods were either possibly re-interpreted according to a Christian theme, or removed and destroyed.
During Ottoman rule
In 1456, Athens fell to the Ottomans, and the Parthenon was converted again, into a mosque. Contrary to subsequent misconception, the Ottomans were broadly respectful of ancient monuments in their territories and did not willfully destroy the antiquities of Athens, but at the same time made no special effort to protect them. In times of war they were willing to demolish them to provide materials for walls and fortifications. A minaret was added to the Parthenon, and its base and stairway are still functional, leading up as high as the architrave and hence invisible from the outside. Otherwise, the Ottomans did not further modify the building. European visitors in the 17th century, as well as some representations of the Acropolis hill, testified that the building was largely intact.
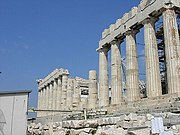
The southern side of the Parthenon, which sustained considerable damage in the 1687 explosion
In 1687, the Parthenon suffered its greatest blow when the Venetians under Francesco Morosini attacked Athens, and the Ottomans fortified the Acropolis and used the building as a gunpowder magazine. On 26 September a Venetian mortar, fired from the Hill of Philopappus, blew the magazine up and the building was partly destroyed. Morosini then proceeded to attempt to loot sculptures from the now ruin. The internal structures were demolished, whatever was left of the roof collapsed, and some of the pillars, particularly on the southern side, were decapitated. The sculptures suffered heavily. Many fell to the ground, and souvenirs were later made from their pieces. Consequently some sections of the sculptural decoration are known only from the drawings made by Flemish artist Jacques Carrey in 1674. After this, much of the building fell into disuse and a smaller mosque was erected.
The 18th century was a period of Ottoman stagnation; as a result, many more Europeans found access to Athens, and the picturesque ruins of the Parthenon were much drawn and painted, spurring a rise in philhellenism and helping to arouse sympathy in Britain and France for Greek independence. Amongst those early travellers and archaeologists were James Stuart and Nicholas Revett, who were commissioned by the Society of Dilettanti to survey the ruins of classical Athens. What they produced was the first measured drawings of the Parthenon published in 1787 in the second volume of Antiquities of Athens Measured and Delineated. In 1801, the British Ambassador at Constantinople, the Earl of Elgin, obtained a firman (edict) from the Sultan to make casts and drawings of the antiquities on the Acropolis, to demolish recent buildings if this was necessary to view the antiquities, and to remove sculptures from them. He took this as permission to collect all the sculptures he could find. He employed local people to detach them from the building itself; a few others he collected from the ground, and some smaller pieces he bought from local people. The detachment of the sculptures caused further irreparable damage to what was left of the building, as some of the frieze blocks were sawn in half to lessen their weight for shipment to England.
Independent Greece
When independent Greece gained control of Athens in 1832, the visible section of the minaret was demolished from the Parthenon, and soon all the medieval and Ottoman buildings on the Acropolis were destroyed. However the image of the small mosque within the Parthenon's cella has been preserved in Joly de Lotbinière's photograph, published in Lerebours's Excursions Daguerriennes in 1842: the first photograph of the Acropolis. The area became a historical precinct controlled by the Greek government. Today it attracts millions of tourists every year, who travel up the path at the western end of the Acropolis, through the restored Propylaea, and up the Panathenaic Way to the Parthenon, which is surrounded by a low fence to prevent damage.
Dispute over the marbles

Life-size pediment sculptures from the Parthenon in the British Museum
Today, the Parthenon Marbles which were removed by the Earl of Elgin are in the British Museum. Other sculptures from the Parthenon are now in the Louvre in Paris, in Copenhagen, and elsewhere, but most of the remainder are in Athens in the Acropolis Museum, which still stands below ground level a few metres to the south-east of the Parthenon, but will be soon transferred to a new building. A few can still be seen on the building itself. The Greek government has been campaigning since 1983 for the British Museum sculptures to be returned to Greece. The British Museum has steadfastly refused to return the sculptures, and successive British governments have been unwilling to force the Museum to do so (which would require legislation). Nevertheless, talks between senior representatives from Greek and British cultural ministries, and their legal advisors took place in London on 4 May 2007. These were the first serious negotiations for several years, and there are hopes that the two sides may move a step closer to a resolution.
Reconstruction

Restoration work on the Parthenon in February 2004
In 1975, the Greek government began a concerted effort to restore the Parthenon and other Acropolis structures. The project later attracted funding and technical assistance from the European Union. An archaeological committee thoroughly documented every artifact remaining on the site, and architects assisted with computer models to determine their original locations. In some cases, prior re-construction was found to be incorrect. Particularly important and fragile sculptures were transferred to the Acropolis Museum. A crane was installed for moving marble blocks; the crane was designed to fold away beneath the roofline when not in use. The incorrect reconstructions were dismantled, and a careful process of restoration began. The Parthenon will not be restored to a pre-1687 state, but the explosion damage will be mitigated as much as possible, both in the interest of restoring the structural integrity of the edifice (important in this earthquake-prone region) and to restore the aesthetic integrity by filling in chipped sections of column drums and lintels, using precisely sculpted marble cemented in place. New marble is being used from the original quarry. Ultimately, almost all major pieces of marble will be placed in the structure where they originally would have been, supported as needed by modern materials.
Originally, various blocks were held together by elongated iron H pins that were completely coated in lead, which protected the iron from corrosion. Stabilizing pins added in the 19th century were not so coated and corroded. Since the corrosion product (rust) is expansive, the expansion caused further damage by cracking the marble. All new metalwork uses titanium, a strong, light, and corrosion resistant material.
Pollution hazards
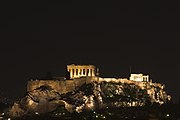
Acropolis and Parthenon at night
An immediate problem facing the Parthenon is the environmental impact of the growth of Athens since the 1960s. Corrosion of its marble by acid rain and car pollutants has already caused irreparable damage to some sculptures and threatens the remaining sculptures and the temple itself. Over the past 20 years, the Greek government and the city of Athens have made some progress on these issues, but the future survival of the Parthenon does not seem to be assured.
source : Wikipedia
